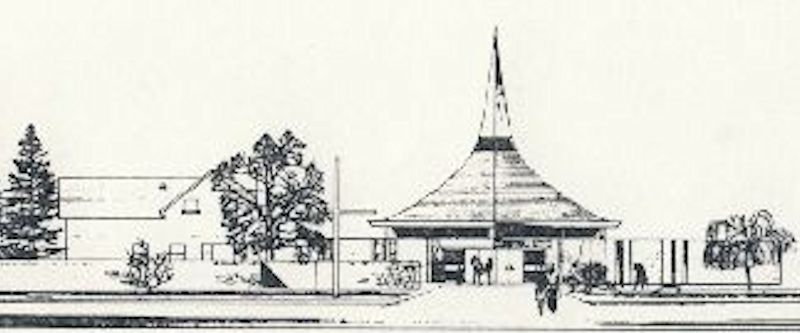Parkwood Presbyterian Church began in September 1964 and worshipped in Parkwood Hills Public School until the present building was built in 1974.
This is a story about a vision for a building with a unique and striking design, one that simply came at the wrong time. Here’s a short story about
what might have been.
Soon after the church began, the folks at Parkwood began thinking about a building to worship in. One of the elders, Joe Francis, was an architect,
and he volunteered to draw up some plans. According to Parkwood’s official history, Joe was chairman of the steering committee that led in organizing
the congregation. Other members were the first minister, Ron Balsdon, Chuck Clarke, a Mr. Fraser, Wallace Storie and John Torrance. Joe was also one
of the members of the inaugural kirk session. He and his wife transferred from St. Martin’s Presbyterian Church, Ottawa. A committee was formed in
September 1965 with the mandate to search for a property for the church to build on. On June 26, 1967. The congregation at a special meeting called
for the purpose, approved that negotiations proceed towards purchase of the Mulvagh property at the corner of Chesterton and Meadowlands. The property
was purchased in September of 1967 and the current minister, Rev. Les Files and his wife and family moved into the house on the property.
At its annual meeting on January 25, 1970 it was decided that the congregation needed a general purpose building by 1971 with a cost not to exceed
$100,000, and a sanctuary by the year 1980. At the annual meeting in January 1971 it was decided that a building proposal should be prepared for
presentation at the next annual meeting. Joe Francis drew up the plans, which were incorporated into a stewardship campaign in November 1971.
He also chaired the Building Committee. At its annual meeting in January 1972, Joe Francis presented drawings of a proposed building and the
congregation agreed to develop the proposal to the tendering stage, including hiring of consultants necessary to move the proposal along.
The meeting reiterated that the cost was not to exceed $100,000. Joe Widdis became chair of the Building Committee, and on June 20, 1972
he announced that the lowest tender submitted had totalled $165,000. By October it became clear that the proposal would have to be abandoned.
A count of the number of seats indicates that the sanctuary would have accommodated around 200, about what Parkwood seated before the 1996 expansion.
The 1972 design would have precluded any easy future expansion, as was able to be done in 1996. The post-expansion sanctuary seats around 225. The
1972 design, while unique and striking, was judged too expensive for the time. And we know that all things work together for good to them that love God,
to them who are the called according to his purpose. (Rom 8: 28, KJV) An interesting piece of Parkwood history!
here's the document circulated to the congregation in 1972...
A BUILDING DESIGN CONCEPT for PARKWOOD PRESBYTERIAN CHURCH, OTTAWA
enjoy!
END NOTE: The Presbytery of Ottawa had a hand in the setting of the maximum cost. At the time Parkwood was considering building, another congregation
in the presbytery had just erected a new building that stretched their resources beyond what they could bear, and the congregation was not able to raise enough
funds internally to pay their mortgage costs, let alone putting any down against the mortgage principal. So it was important to the presbytery that Parkwood’s
building be affordable.
also...
Thanks to Dennis Featherstone for providing the historic document linked above - Gord Walford, February 2013

