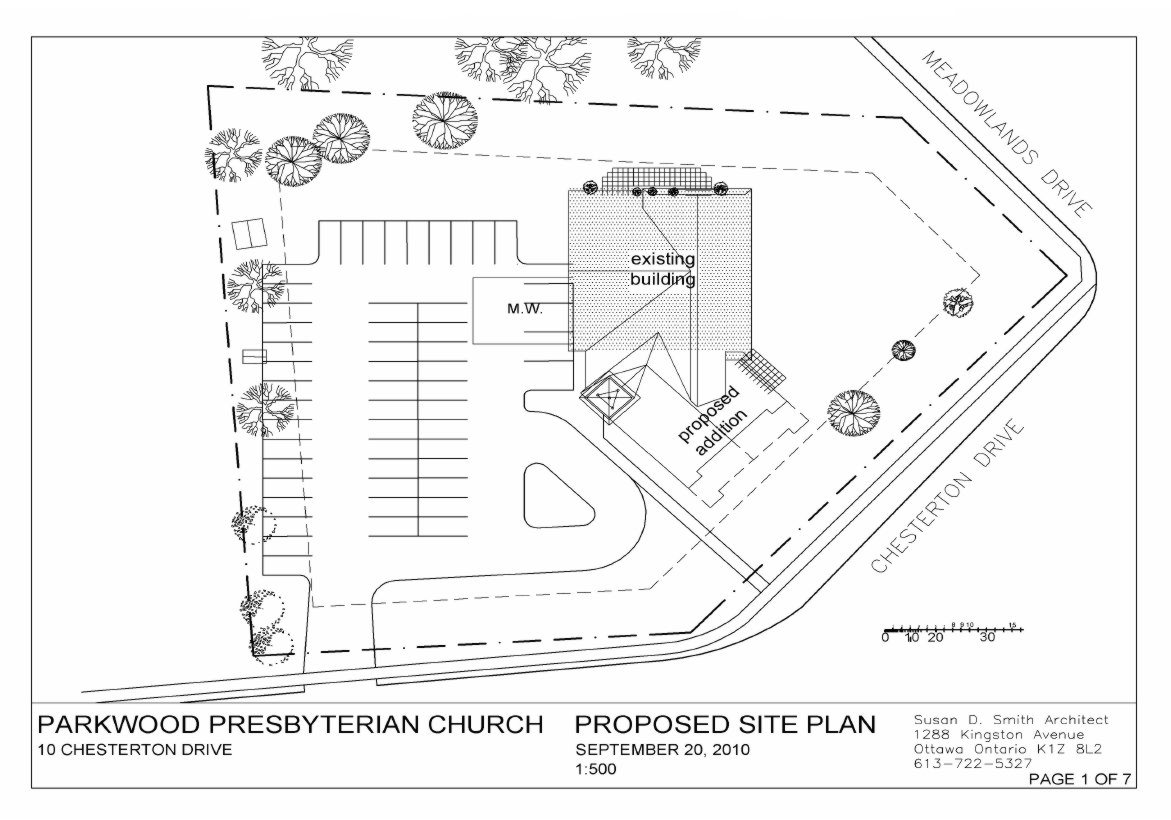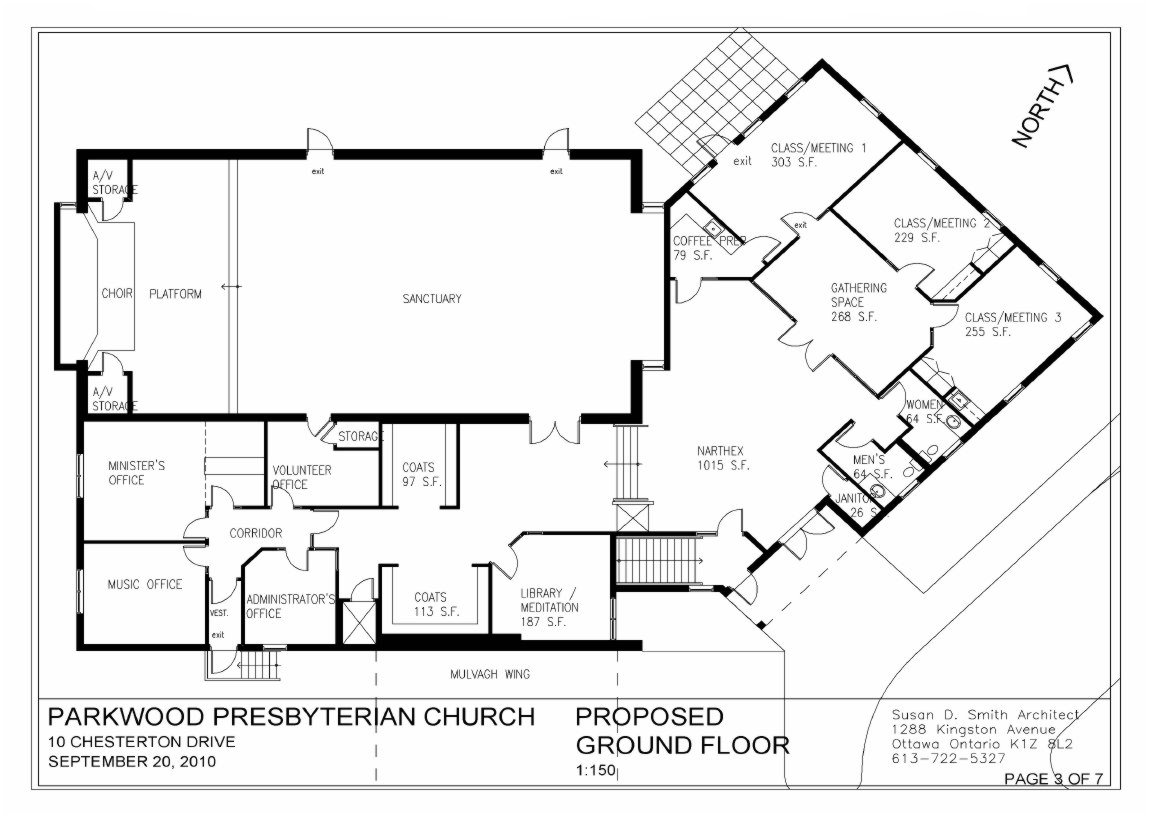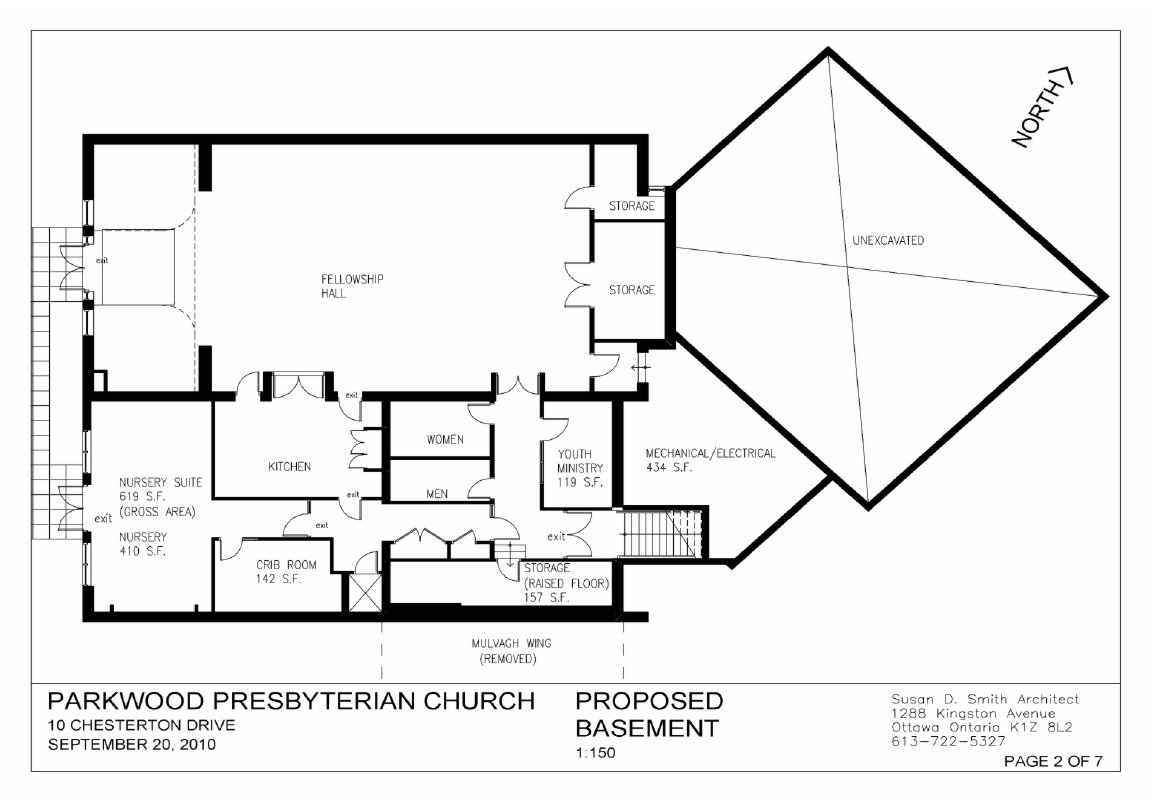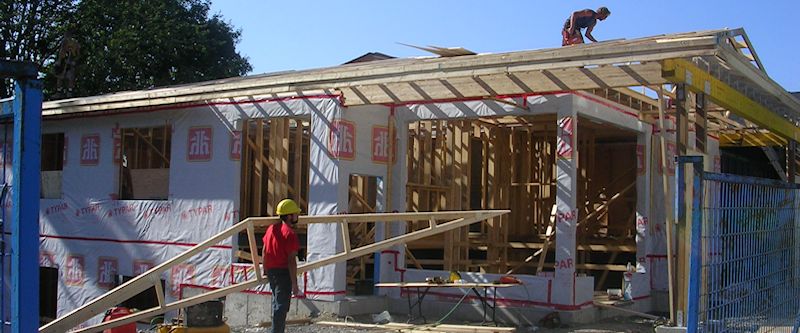Building Plans, September 2010
Proposed Design - Site Plan

Option 1
- Believed to be within the budget established ($550,000)
- Some limitations because of budget
- Smaller fellowship area
- Fewer classrooms
- Amount of renovation on Lower Level is less than option 2.
main level:
- A new front entrance with drive up access.
- Fellowship gathering area in narthex
- Christian Education - three classrooms and a "Gathering Area" that can be used for Sunday Morning coffee fellowship and similar activities.
- A kitchenette to serve the gathering area.
- Washrooms.
- Meditation room/Library.

lower level:
- Nursery/Pre-school area
- Youth Ministry office
- Fellowship Hall unchanged
- New stairway and storage area

Option 2
- "The Cadillac": estimated to cost close to $1,000,000
main level:
- A new front entrance with drive up access
- A Fellowship Hall of the same size as the current Fellowship Hall, and appropriate storage space
- A new kitchen and washrooms
- A Meditation Room/Library
lower level:
The current Lower Level would undergo extensive renovation to include:
- Nursery - in the space currently occupied by the Meeting Room, Music office and Kitchen
- Christian Education space: 4 classrooms and Youth Program space
- Youth Ministry office - in the current Library Space
Option 3
- Same plan as Option 1 but additional 500 square feet is added to main level to expand fellowship space
- Estimated additional cost - $110,000
(picture @ top: new construction, September 15, 2015)
|
|

