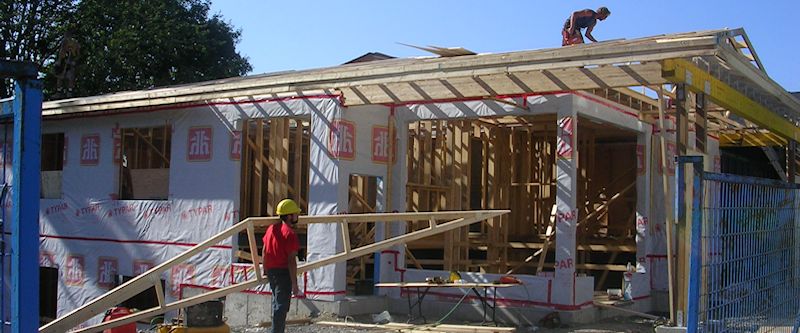The lower floor of our new building will include:
- new nursery and pre-school classroom
- elevator to ground floor
- space for future development of facilities for youth activities
- separated classrooms in existing lower hall
- storage space
Once the lower floor has been constructed, the ground floor will begin to take shape. The ground floor will include:
- larger narthex for welcoming members and visitors, including coffee bar for fellowship after church services
- elevator to the lower floor
- two handicapped-accessible washrooms
- library/meeting room
- new volunteer room
- storage room
The outside of the building will include:
- covered front entrance
- handicapped-accessible side entrance to lower level
Here's what we will look like from the outside - front, south side (looking from front), south side (looking from back), and back:
An aerial view (called a site plan) will look like this:
No parking space will be lost!

