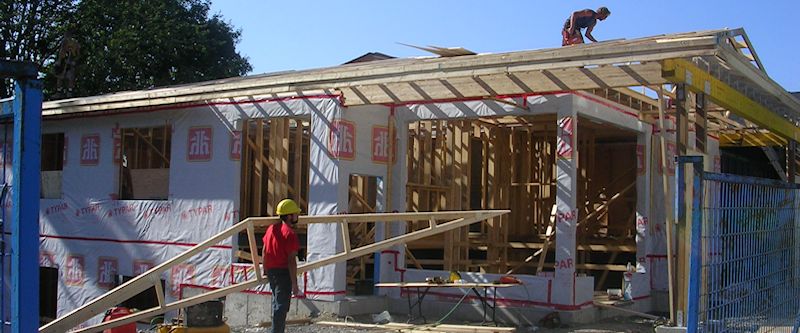The Mulvagh Wing will be torn down. Construction will then proceed to build a new facility on the same footprint of the Mulvagh Wing.
The Facility Planning teamís goal in the revisions presented in November was to improve on the February drawings by incorporating various suggestions and
basic improvements. Cost reduction was not a consideration at this point.
Major changes on ground floor (or main) level
1. Gathering space
- Reduced frontal exposure but now extends a little deeper towards office area
- Some reduction in height
- Stairwell to lower level moved towards foyer
2. Foyer
- Protection for entrance to proposed foyer
- From foyer, direct access to stairs, elevator and coat area
- Handicapped entrance now via foyer
3. Other
- Current Volunteer Office moved to current Youth Ministry Office
- Slight reduction in size of office for the Administrative Assistant
- Meeting room and library now combined
- Nursery and pre-school area now on main floor
- New financial and file office
Major changes to Lower level (basement)
- Unfinished/low headroom area due to foyer and level of expected underlying rock
- Three classrooms instead of one in lower level
- Foyer and additional coat storage outside of Fellowship Hall
Here's what we will look like from the outside...
front...
south side (looking from front)...
south side (looking from back)...

